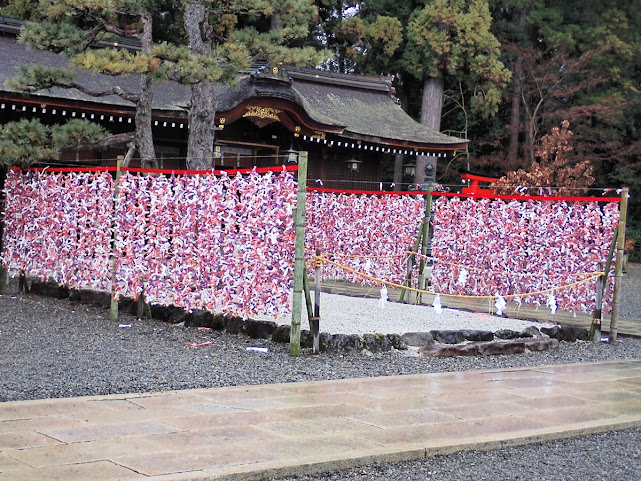Dr. W.M. Vories, the famous American architect active in Japan
The other day, I participated in the public opening of Kobe College Vories Architecture in 2025. Kobe College is a historic women's university located in Nishinomiya city, Hyōgo Pref., between Osaka and Kobe.
The Kobe College campus is characterized by the original buildings designed by William Merrell Vories. This campus was built over 90 years ago in 1933. In 2014, twelve buildings in this campus were designated National Important Cultural Property of Japan.
By the way, let me introduce William Merrell Vories. William Merrell Vories was born in Leavenworth, Kansas, USA (October 28, 1880), he was an architect who designed numerous Western-style buildings in Japan, a Protestant Lay Preachers, a social worker, and a businessman. In February 1905, he came to Japan and was appointed as a YMCA-sponsored English teacher at Shiga Prefectural Commercial School (now Shiga Prefectural Hachiman Commercial High School). However, he later became active as an architect and designed a wide variety of American-style buildings throughout Japan, including houses, dormitories, schools, churches, YMCA halls, hospitals, music halls, and department stores.
Here is a little information about the campus along with some pictures.
⇩The auditorium and chapel building seen from a second-floor window of the library. There is a fountain in the foreground.
⇩Inside the chapel
⇩Fountain Pond and Science Building.













Comments
Post a Comment